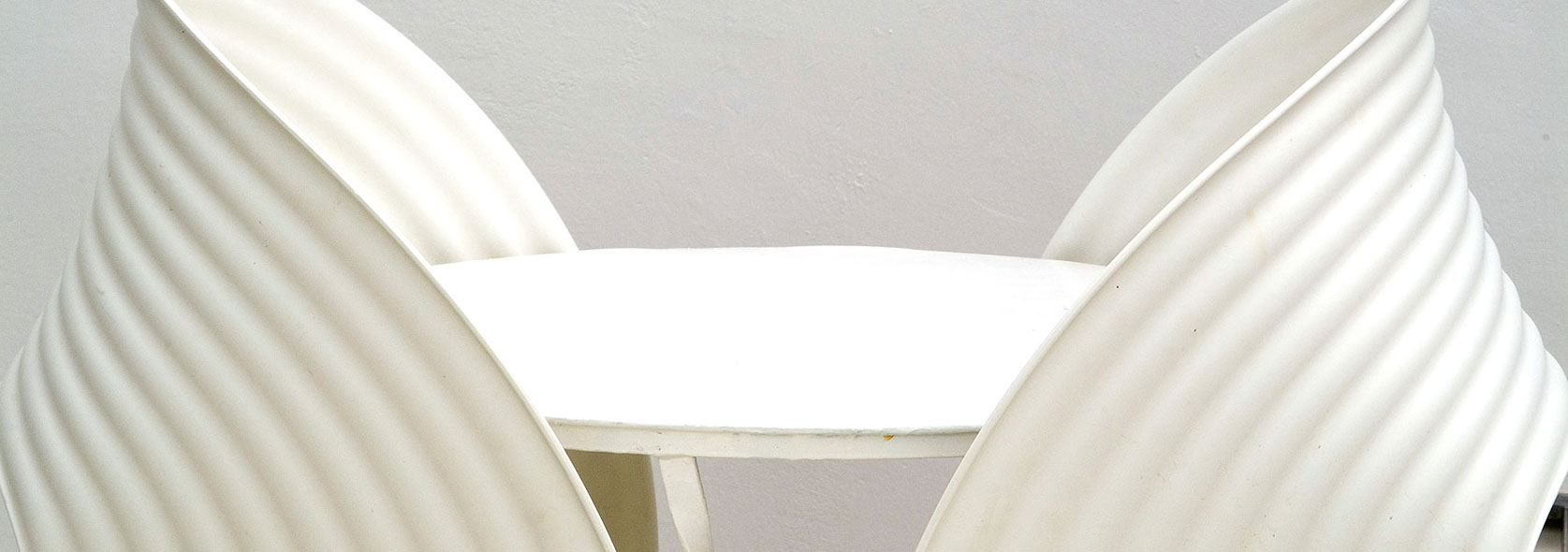Architecture
The buildings’ architecture follows the simplicity rule. The design drew heavily from the design principles of local homes.

The buildings’ architecture follows the simplicity rule. The design drew heavily from the design principles of local homes.

On the island of Spetses, inside the garden of an 1865 mansion owned by the family of Nikolaos Orloff, a new hotel complex has been created; a haven in complete harmony with its surroundings, an estate verdant with olive trees, agaves, jasmines, cranesbills and basils.
The architectural design set out to achieve three goals:
The design drew heavily from the design principles of local homes. Geometrical strictness, grace and simplicity are the three basic characteristics of the architectural approach used. The location of the structures – and all landscaping choices – was decided in order to maintain a sense of scale and harmony with the rest of the island’s. Traditional white walls and external stone stairs are set amongst the trees, the age old olives and the flowers around the courtyard of the pool. The typical windows used in the resort with their colorful wooden shutters on the inside reflect one of the most characteristic images of local homes. Tall, stonewalls provide privacy from the outside, keeping alive the element of surprise until the last minute when entering the courtyard of the resort.
Great emphasis was placed on selecting traditional materials, mostly from local suppliers: Rough stone for the walls, traditional roofs with wooden frames and old clay tiles, slab-stone in all interior spaces, marble one-piece surfaces in the bathrooms and local pebbled floors, traditional statue-like chimneys, made by local craftsmen. Our goal was to preserve the island’s character, respect the surrounding environment and at the same time create a unique design for the indoor spaces that would combine the materials’ rustic elements with modern design and color selection.
Built in beds with cavities, metal-framed beds designed as simple cube outlines, tree trunks turned into bedside tables, colorful lights designed for each different room and a selection of seats and objects of contemporary design, create a place of tranquility to relax the eye and calm the senses.
The architect Eliza Manola, Spetses, 2004
The design drew heavily from the design principles of local homes. Geometrical strictness, grace and simplicity were the three basic characteristics of the architectural approach used.
Rough stone for the walls, traditional roofs with wooden frames and old clay tiles, slab-stone in all interior spaces, marble one-piece surfaces in the bathrooms and local pebbled floors, traditional statue-like chimneys, made by local craftsmen.
Strictly natural materials were used.
The buildings’ architecture follows the simplicity rule.
Built in beds with cavities, metal-framed beds designed as simple cube outlines, tree trunks turned into bedside tables, colorful lights designed for each different room and a selection of contemporary seats and objects complete the rooms’ interior design.